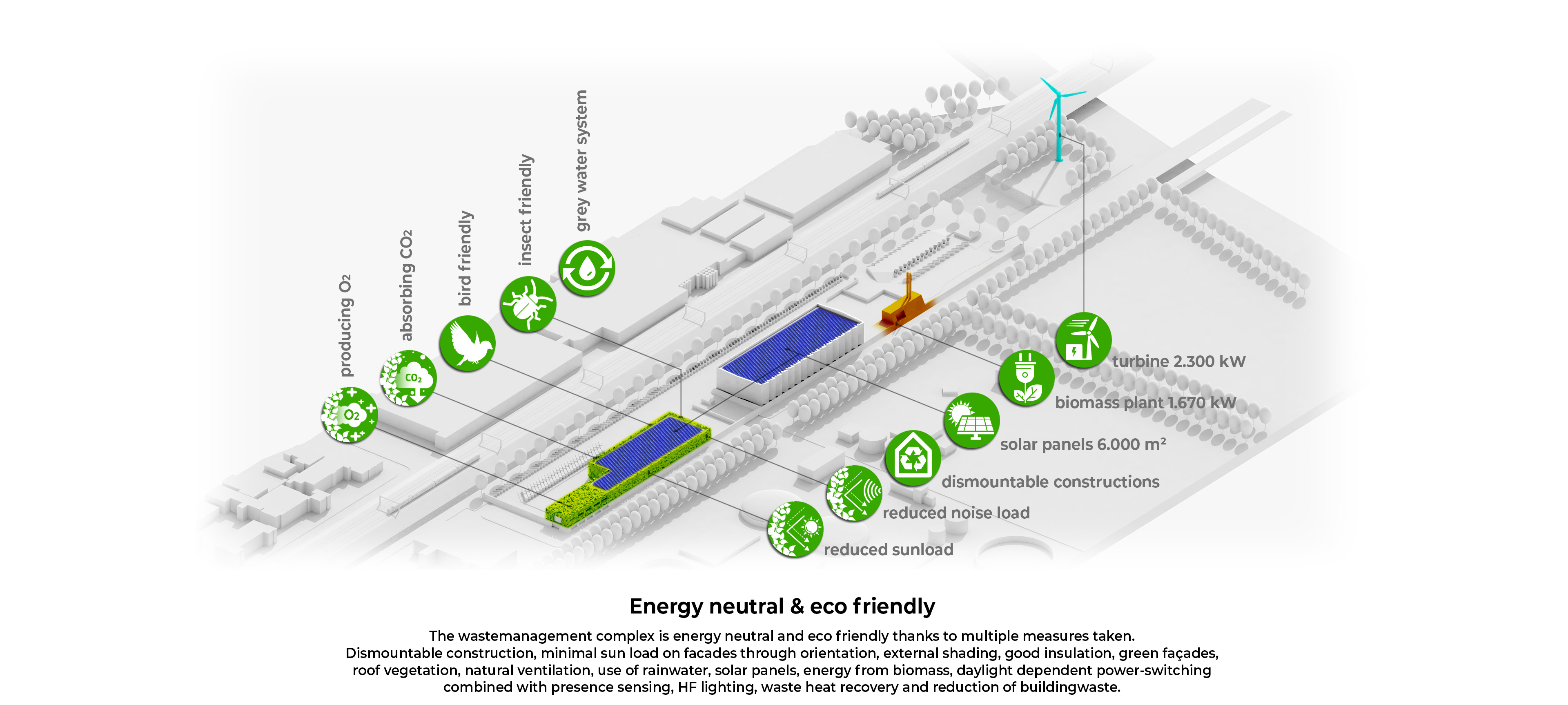waste management complex ‘s hertogenbosch
Since 1970 humanity has been using more resources every year than the earth can produce. Earth Overshoot Day comes earlier every year, the day defined as the time in the year when people worldwide have already consumed more food and natural resources than the earth can produce in twelve months. In 2019 it arrived on the 29th of juli, from this date we spend the rest of the year on planetary reserves, which means that we use 1.75 of the worlds capacity this year. Consequently we need to change the way we built and also change the way we handle out waste. With the design for the Waste Management Complex ‘s Hertogenbosch a big effort was made to realize an energy-neutral, demountable complex for recycling waste from the whole region, located on the northern green outskirts of the city on a location besides the A59 highway, flanked by the provincial road to Hedel and the railroad towards Utrecht.
Another challenge was found in giving an architectural expression to a function that normally receives little aesthetic attention. But it is precisely because of the bringing together in an architectural design of the exceptional function, the size of the program, the high sustainable and aesthetic ambition of the client and the characteristics of the location that a very surprising landmark has been realized. Through the cumulative design choices it became possible to realise the clients ambition to organise the functional, down to earth activities of handling / recycling waste in a new, sustainable, energy-neutral and dynamic manner and to let the building be a recognisable representative of this ambition.
The sturdy and robustly designed complex is recognizable from afar (A59) by the 14 m high faceted façade of the household waste depository. From a moving perspective on average speed from the provincial road, the complex has a dynamic appearance by passing the differently finished program-clusters, which are visible above the rusty, earth-colored, concrete plinth.
The plinth connects the clusters and reinforces the experience of the exceptional length of the complex. Seen from the train, this length is enhanced by organizing the storage positions of waste containers in one line. In slower transit (bicycle, on foot) the complex is tactile and refined by its materializations.
One cluster is equipped with specifically developed green facades (2.000 m², > 20 plant species, sun / shade, evergreen or not, fast / slow growing, flowering or not), which refer to the sustainability ambitions of the client and help to fulfill these (heat regulating , soundproofing, absorbing particulate matter, stimulating biodiversity). The second cluster (household waste depository and brown / white goods) is covered with seamed, aluminum, profiled sheeting. The facade is asymmetrically faceted as a result of the transformation of the volume following the orientation of the PV panels on the roof (4.000 m²). This generates different rhythms presented to the passers-by leaving or coming into the city of ‘s Hertogenbosch and reflects the dynamics of the activities taking place in the cluster.
The biomass plant forms the next cluster and is made recognizable by the wooden cladding (refers to the fuel for the plant) and the raising of the rusty concrete plinth where the boilers are made visible from the provincial road through a large window. The fourth cluster is formed by the civic amenity site and is, in reference to the processing and recycling of waste goods, designed as a green room in the form of a rectangular shaped hedge.
The entire site and the building clusters are organized like a machine, whereby the function and immanent sustainability are united in a striking design.
Project Waste Management Complex ‘s Hertogenbosch
Location ‘s Hertogenbosch, NL
Program Office building, hangars for transfer of household, commercial and chemical waste, civic amenity site with intendant’s buildings, biomass installation, garage / smithy for truck maintenance, truck wash, container depository
Size Site 600 x 85m, 51.000 m² / buildings 13.745 m² (gross internal area)
Client Municipality of ‘s Hertogenbosch
Design Architects: Dolf Langerak / Jemima de Brauwere, part of designteam at AAARCHITECTEN
Projectpartners Afvalstoffendienst ‘s Hertogenbosch, Grontmij Nederland, BBN Adviseurs, BDA Geveladvies, Ingenia Consultants & Engineers, Bouwgroep Moonen, Hafkon Cladding, Immens Installatietechniek, Cofely GDF Suez, New Energy Systems, Granito Beton
Photographs Stijnstijl Architectuurfotografie / Theo Steemers Fotografie
Status Completed 2011
Site and initial program
The intriguing site of the waste management complex north of ‘s-Hertogenbosch is characterized by its size (600x84m) and surrounding infrastructure and is thus in different ways perceivable from varying distances and speeds. The main program items are sequentially lined up alongside the adjacent prefectural road.
Plinth connecting volume clusters
Program items are clustered in sturdy volumes which are well perceivable on speeds between 50-90 km/h (car and train). The volumes are connected by a plinth (westside), which dramatically emphasises the length of the site. The eastside is bordered with a continuous row of trashcontainers and screened with trees through which the volumes can be seen from the train.
Pronounced facades for volume clusters
The volume clusters are provided with pronounced and distinguishing facades which together form a lively landmark for those who come into or go out of the city of ‘s Hertogenbosch.
Energy neutral & eco friendly
The wastemanagement complex is energy neutral and eco friendly thanks to multiple measures taken. Dismountable construction, minimal sun load on facades through orientation, external shading, good insulation, green façades, roof vegetation, natural ventilation, use of rainwater, solar panels, energy from biomass, daylight dependent power-switching combined with presence sensing, HF lighting, waste heat recovery and reduction of buildingwaste.













